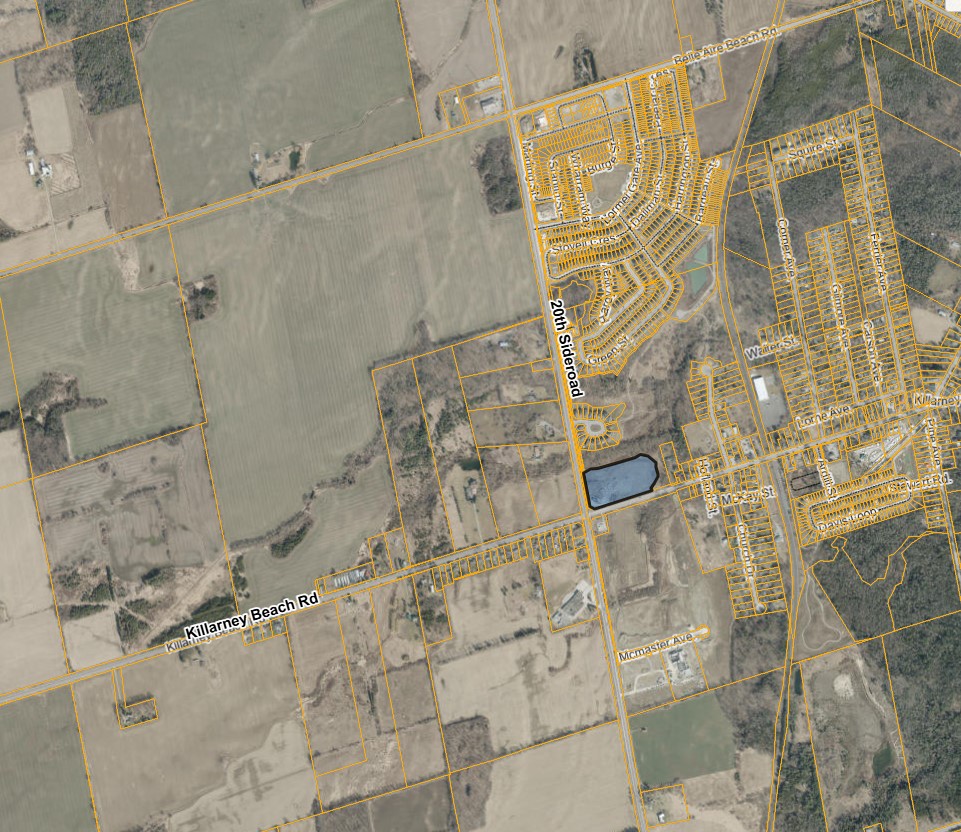1460 Killarney Beach Rd - Official Plan Amendment (D09-2025-001) and Zoning By-law Amendment (D14-2025-013)
Applications for Official Plan Amendment (D09-2025-001) and Zoning By-law Amendment (D14-2025-013) have been received proposing a residential development consisting of one hundred and two (102) townhouse dwelling units including 16 blocks for townhouses, a common element area, and a natural environmental area. Approximately 362 square metres of amenity area located along the internal street network is proposed. The development is proposed to be accessed by a private road with two (2) accesses, one with access onto 20th Sideroad and the other with access onto Killarney Beach Road, providing a connected driveway and access to the residential dwelling units and associated visitor parking area. In order to facilitate the proposed development, the Official Plan Amendment (OPA) proposes to redesignate the Subject Lands from ‘Neighbourhood Commercial’ to ‘Residential Medium Density’ and ‘Environmental Protection’ and remove area-specific policy 24.1 which states that no more than 25% of the units shall be townhouses. The Zoning By-law Amendment (ZBA) proposes to establish site-specific zone provisions to address site and building design. The proposed Zoning By-law Amendment would establish site-specific provisions for minimum landscaped open space, minimum lot area, minimum lot frontage, minimum front yard, minimum exterior side yard, minimum rear yard and maximum lot coverage.
A Public Meeting has been scheduled for Wednesday November 19, 2025 to be held in the Council Chambers at 6:30pm. Please see the below links to the Notice of Complete Application and Public Meeting and supporting materials for more information.
Notice of Complete Application and Public Meeting


Supporting Materials:
- Cover Letter
- Draft Official Plan Amendment Text and Schedule
- Draft Zoning By-law Amendment Text
- Draft Plan of Common Element Condominium
- Concept Plan
- Planning Justification Report
- Urban Design Brief
- Retail And Service Needs Assessment
- Topographical Survey
- Floodplain and Earthworks Analysis Letter
- Stage 1 & 2 Archaeological Assessment Report Letter
- Stage 1 & 2 Archaeological Assessment of the Lefroy Secondary Plan
- Archaeological Review and Acceptance Letter
- Functional Servicing and Stormwater Management Report
- Traffic Impact Study
- Hydrogeological Assessment
- Noise Feasibility Study
- Geotechnical Investigation
